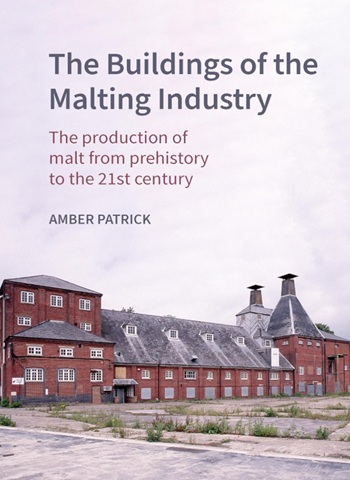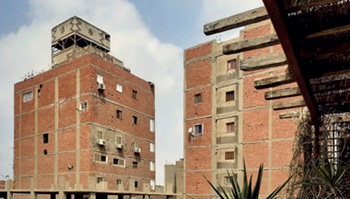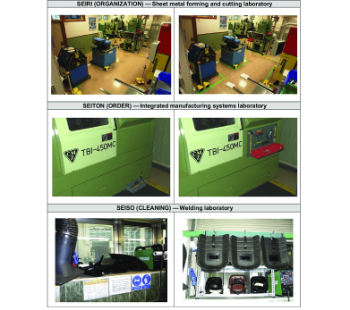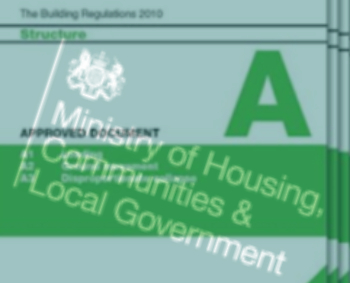Unprotected escape route
Approved document B, Fire Safety, Volume 2, Buildings other than dwellinghouses, defines an escape route as:
‘...that part of the means of escape from any point in a building to a final exit’ where a final exit is, ‘The termination of an escape route from a building giving direct access to a street, passageway, walkway or open space and sited to ensure the rapid dispersal of persons from the vicinity of a building so that they are no longer in danger from fire and/or smoke.’
Escape routes can be protected or unprotected, where an unprotected escape routes is:
The unprotected part of an escape route, ‘…which a person has to traverse before reaching either the safety of a final exit or the comparative safety of a protected escape route, i.e. a protected corridor or protected stairway. Unprotected escape routes should be limited in extent so that people do not have to travel excessive distances while exposed to the immediate danger of fire and smoke. Even with protected horizontal escape routes, the distance to a final exit or protected stairway needs to be limited because the structure does not give protection indefinitely.'
[edit] Related articles on Designing Buildings Wiki
- Approved documents.
- Automatic release mechanism.
- Building evacuation.
- Fire.
- Fire compartment.
- Fire detection and alarm systems.
- Fire door.
- Fire Door Inspection Scheme.
- Fire Prevention on Construction Sites.
- Fire protection engineering.
- Fire resistance.
- Firefighting route.
- Inner room.
- Joint fire code.
- Means of escape.
- Protected escape route.
- The Regulatory Reform (Fire Safety) Order 2005.
- Visual alarm devices - their effectiveness in warning of fire.
- Vomitory.
Featured articles and news
Designing Buildings reaches 20,000 articles
We take a look back at some of the stranger contributions.
The Buildings of the Malting Industry. Book review.
Conserving places with climate resilience in mind.
Combating burnout.
The 5 elements of seiri, seiton, seiso, seiketsu and shitsuke.
Shading for housing, a design guide
A look back at embedding a new culture of shading.
The Architectural Technology Awards
The AT Awards 2025 are open for entries!
ECA Blueprint for Electrification
The 'mosaic of interconnected challenges' and how to deliver the UK’s Transition to Clean Power.
Grenfell Tower Principal Contractor Award notice
Tower repair and maintenance contractor announced as demolition contractor.
Passivhaus social homes benefit from heat pump service
Sixteen new homes designed and built to achieve Passivhaus constructed in Dumfries & Galloway.
CABE Publishes Results of 2025 Building Control Survey
Concern over lack of understanding of how roles have changed since the introduction of the BSA 2022.
British Architectural Sculpture 1851-1951
A rich heritage of decorative and figurative sculpture. Book review.
A programme to tackle the lack of diversity.
Independent Building Control review panel
Five members of the newly established, Grenfell Tower Inquiry recommended, panel appointed.




















